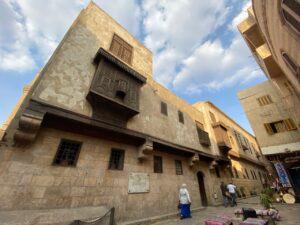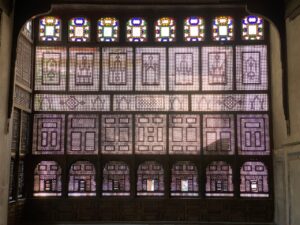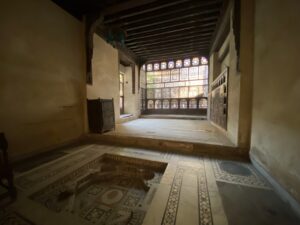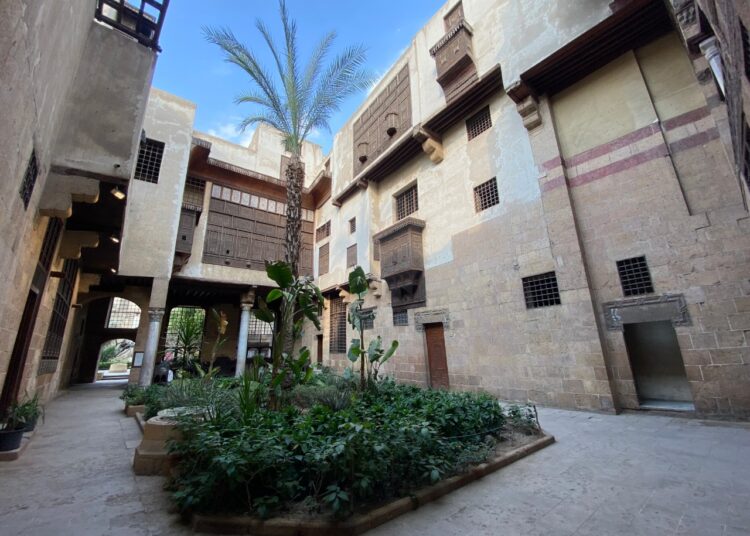Modern architecture has already made its presence felt in Haret al-Darb al-Asfar, one of the most enduring alleyways in the heart of Islamic Cairo, off Moez Street.
This modern architecture distinguishes itself from the ancient one in the same place where new houses jockey for attention with their modern balconies.
However, the ancient buildings of the alleyway still possess an indomitable beauty. With their mashrabiya window screens, the houses, located on the left side of the alleyway, eclipse their modern peers on the right side.

Beit El Seheimy (House of El Seheimy) is at the heart of this competition between old and new.
Constructed in the Ottoman era, the house is known by historians as the oldest integrated one that represented the architecture of Cairo’s private residential houses in the Ottoman era.
Beit El Seheimy consists of two sections. The southern one was built by Sheikh Abdel Wahab al-Tablawi in 1648, whereas the northern section was built later by Hajj Ismail Shalabi in 1796. Shalabi merged the two sections into one house.
The house was named after Amin El Seheimy, a scholar of Al-Azhar. He was the last resident of the house. When El Seheimy died in 1928, the Antiquities Ministry contacted his inheritors to purchase the house so that it could register it as an Islamic monument.
The entrance of the house is bent which prevents passersby from seeing the people inside, even if the door is open.
Beit El Seheimy has many mashrabiya window screens. In addition to providing ventilation, this architectural element enabled the house’s residents to see the street while passersby cannot see them.

The window screens are high to bring in maximum privacy for those living inside the house, and protect them against the looks of the camel and horse riders outside at the time.
Wael Saeed, an antiquities inspector on Moezz Street, said the house used to contain a barn, wells and a mill.
“It consists of three floors in addition to an open courtyard and a backyard,” Saeed told the Egyptian Mail in an interview.
“The wells used to provide water to the house and the grain storages inside it,” he added.
The courtyard of the house contains a wonderful garden and a Takhtabush, an outdoor benched area located between the courtyard and the backyard. The Takhtabush was where the male residents of the house used to spend most of their time.
Saeed said the Takhtabush was used as a reception area for males who came in to propose to one of the female residents of the house.
“The mashrabiya window screens inside the house allowed the females to steal looks at the men coming to propose to them,” Saeed said.
The reception hall on the right hand side of the house was called Salamlek. It was the place where male guests were allowed to meet.
“This place was a meeting point for males, especially during the winter,” Saeed said. “The hall’s walls are clad in marble covered with wood to render the place warm.”
The floor of the house is made of marble and has wonderful mosaic decorations.
There is a Shukhshika in the ceiling, a hexagonal skylight that used to provide sunlight to illuminate the house in daytime.
The reception hall on the left hand side was a meeting point for men as well, but during the summer.

The hall has a fountain in its middle. Most of the marble decorations on the floor of the hall, its wooden furniture, and ceiling ornaments are still intact.
The second floor of the house was a women-only space where the female residents of the house used to meet their female visitors. It contains the Haramlek, a hall preserved for women to meet.
This second floor has all the mashrabiya window screens, allowing the daylight and the rays of the sun through it and giving residents a good view of the street or the courtyard of the house.
The delivery room is located next to the Haramlek. It contains a birthing chair.
There is a Turkish hammam (bath) on the same floor. The bath is divided into three sections: warm, hot and cold, auguring the designs of today’s saunas.
Saeed said the third floor of the house contains 150 rooms.
“These rooms were dedicated to the male residents of the house, where they could marry,” Saeed said.
“Once she got married, a woman used to leave her family’s house and live in her husband’s house for good.”






Discussion about this post