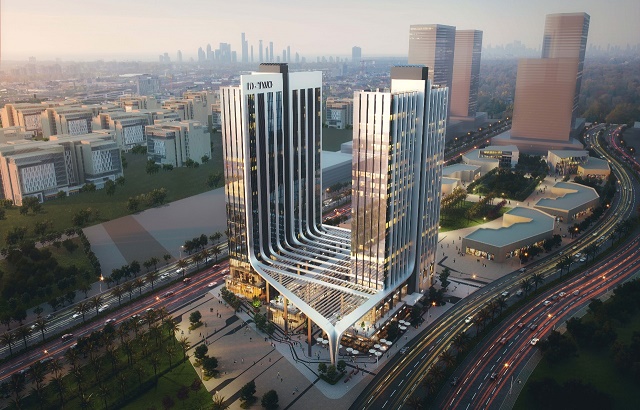Nakheel Developments announced the launch of the “Ojal” in the New Administrative Capital, with a total investment of about 850 million pounds. Wassim Ouda, Head of the Commercial Sector at Nakheel Developments, said: “Ojal” is a new phase with unique features in the “Double Two Tower” project in the New Administrative Capital.
The phase includes commercial units, administrative offices and hotel apartments. The commercial and administrative part will be operated by EFS MISR, a subsidiary of EFS Global.
He explained that EFS Global is one of the largest companies with experience in managing a large number of buildings related to international brands, as it owns 26 branches in 21 countries and manages about 300 projects for a number of major companies and government agencies.
He pointed out that the hotel apartments in the new phase “Ojal” will be managed by
“Time Hotels” for hospitality services and will be delivered fully finished and furnished to customers, which guarantees a high level of quality and luxury for the owners of these units, referring that hotel apartments became an attractive product in the local and international market.
He added that Time Hotels for hospitality services manages 5 prestigious brands in UAE, and the group won several awards, including the award for the best hotel brand in the Middle East market presented by the Arabian Travel Awards, and the award for considering the group’s hotel chain as the best family hotel chain in the Middle East. He said that the “Ojal” units are presented with distinct and diverse payment plans for customers, with discounts up to 10 per cent and payment plan of up to 10 years, which adds to the elements of the excellence in the project.
This payment plan, he said, witnessed careful studies to achieve balance between both the customers and the company’s interests. He added that the “Double Two Tower” project is a commercial units, administrative offices, hotel apartments located on a total area of 9000 Square metres. The commercial part occupies the ground and the first floors on an area of 4000 square metres for each, representing about 45 per cent of the total area of the project, and the rest floors occupy an area of 1,350 square metres per floor representing 15 per cent of the project’s total area.






Discussion about this post