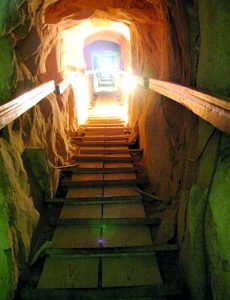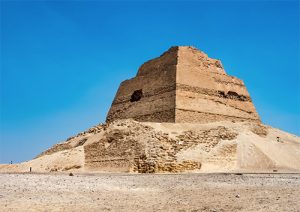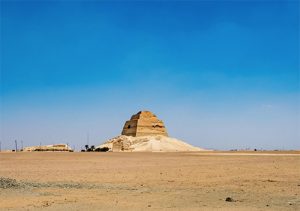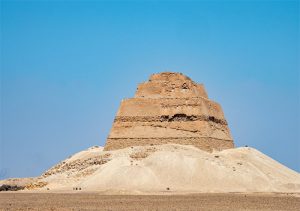Compiled by Amr Emam
Started as a Step Pyramid, but then converted into a true pyramid, the pyramid at Meidum, which is located in what is now Beni Sueif Governorate, marks a transition from the Early Dynastic Period to the Old Kingdom.
It has often been assumed that the original builder of this Step Pyramid was Huni, the last king of the 3rd Dynasty.
This is, however, merely based on the desire to credit at least one major building to this otherwise elusive king.
Huni’s name has not been found in or near the Meidum Pyramid, making it quite unlikely that this monument was built for him.

The fact that the pyramid was named ‘Snofru Endures’ has led others to suggest that it was Snofru who built this monument.
The fact that none of the mastabas surrounding the pyramid are older than the early 4th Dynasty and that several sons of Snofru were buried there also confirms that the pyramid must be dated to the beginning of the 4th rather than the end of the 3rd Dynasty.
Recent archaeological research has led to the assumption that Snofru built this pyramid before his 15th year, and then abandoned the site to start a new royal cemetery at Dashur, some 40 kilometres to the North.
What is certain is that Snofru at one point during his reign -and some suggest a high date, such as the 28th or 29th year of his reign, ordered the transformation of the original Step Pyramid into a true pyramid.
It is unlikely that Snofru usurped this pyramid, since he already had built two other pyramids at Dashur.

The reason why this king would have wanted three pyramids, making him the most productive pyramid builder in the history of Egypt, is not known.
It is also not known whether the conversion of the original Step Pyramid into a true Pyramid was completed.
Today there is little evidence to suggest that this monument once indeed was a pyramid. All that remains now is a three-stepped tower rising up from a hill of debris.
It has been assumed for long that, while the pyramid was being converted from a Step Pyramid into a true Pyramid, the weight of the added outer casing was pressing down so hard that the entire structure collapsed.
However, recent archaeological research has found no trace of tools or equipment that would have been left behind by the workers, had they actually witnessed the pyramid’s collapse.

If this pyramid collapsed, it must have been at a much later date than was assumed. It is also very likely that this monument, like so many others, fell victim to local peasants quarrying for stone.
The internal structure of the pyramid is fairly simple, compared to its successors, but at the same time it was an innovation that would become the standard for generations to come.
The entrance is located in the north face of the pyramid, above ground level. A descending passage goes down to below ground level and ends in a horizontal passage. Two small chambers or niches open to the left and right of this passage.
At the end of this passage, a vertical shaft leads up to the burial chamber, which is located at ground level.
This is the first pyramid to have a room inside its actual core. In order to deal with the pressure of the pyramid pushing down on the burial chamber, the builders used the technique of corbelling, with each course of the roof of the chamber projecting inwards as it got higher.
The burial chamber measures 5.9 by 2.65 metres, which is quite small, yet another sign that the builders were experimenting. There is no sarcophagus and no trace of a burial.
Outside the pyramid, many elements that would become the standard for pyramid complexes to come were already present as well.
A chapel, measuring 9.18 by 9 metres, was built against its eastern face.
To the south, there was a small satellite pyramid. It has an entrance in its north face with a descending passage leading down to the burial chamber. It was already heavily destroyed when it was found.
Traces of an enclosure wall, measuring some 236 by 218 metres surrounding this complex have also been found, as well as a causeway, cut in the bedrock and encased in limestone.







Discussion about this post